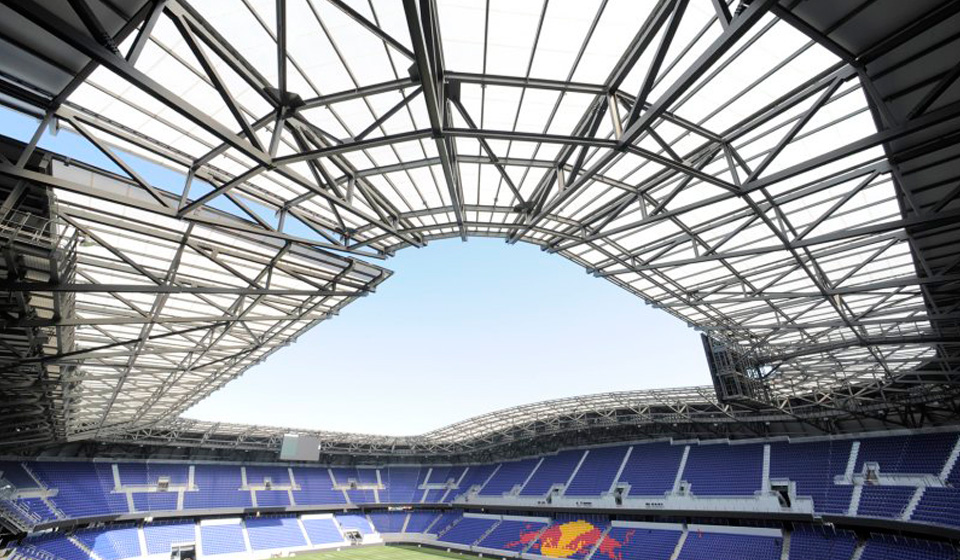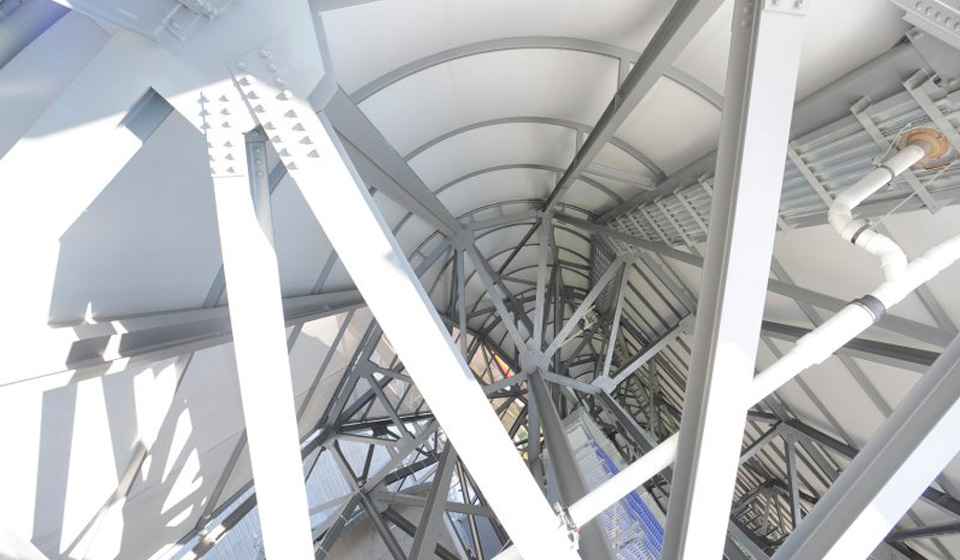PROJECTS
Red Bull Arena
| Location | Harrison, NJ, USA |
| Region | North America |
| Material | PTFE |
| Architect | Rossetti Architects |
| Engineering | Sokolowski and Sartor, LLC |
| Application | Roof |
| Market Sector | Stadiums / Arenas |
| Size | 30000 sqm |
| Year | 2010 |
Description
Red Bull Arenas translucent roofing system functions as the largest roof canopy of all Major League Soccer Stadiums, providing covered seating for all 25,000 attendees. The curving roof structure, with tapered bent trusses, elegantly wraps the stadium in a curved, shell-like design. The roof extends from its leading edge over the entire seating bowl and then curves down to the concourse, extending from the last seat to just over the fields touchlines.



