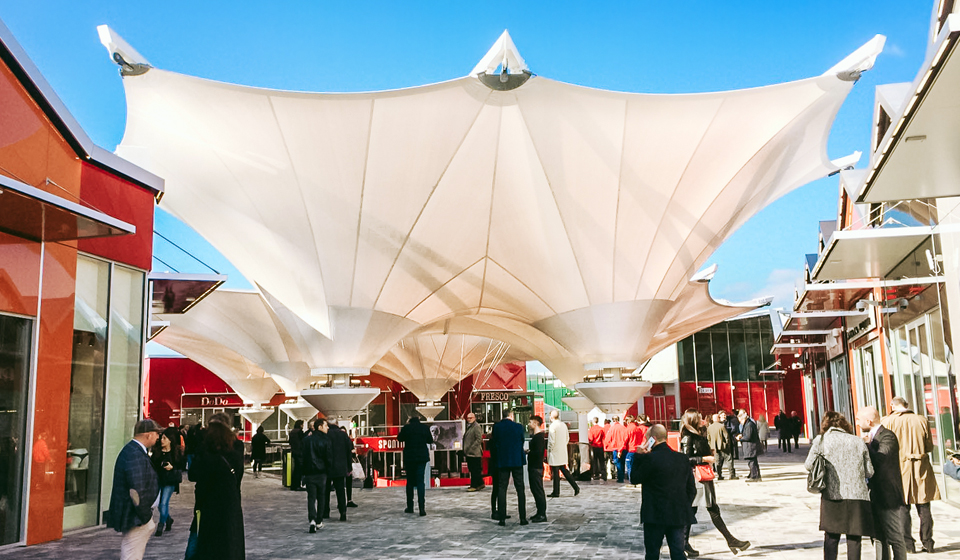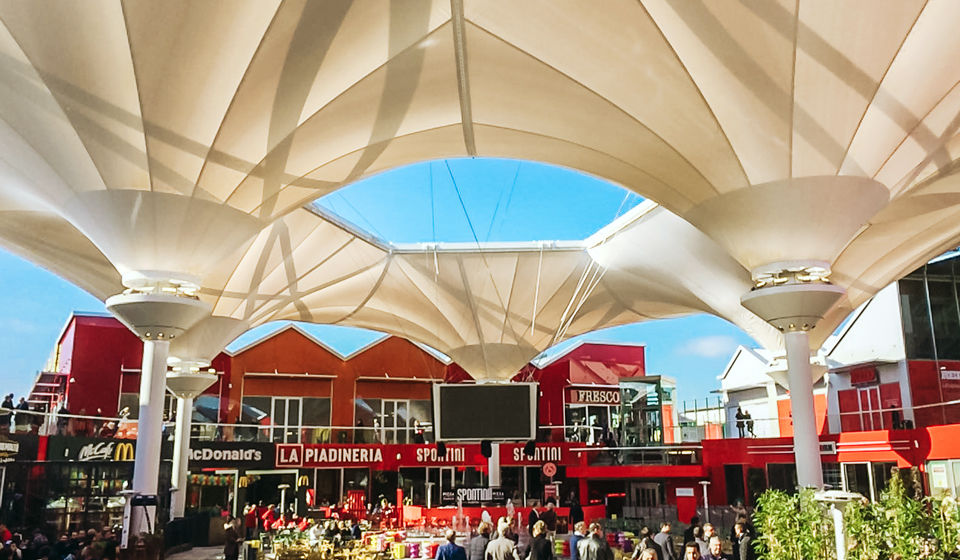PROJECTS
Scalo Milano City Style
| Location | Milan, Italy |
| Region | Europe |
| Material | PTFE, Steel Structure, Cable Structure |
| Architect | Metrogramma Milano Srl |
| Engineering | Cotefa Srl & Maffeis Engineering SpA |
| Application | Roof, Canopy |
| Market Sector | Commercial |
| Size | 2300 sqm |
| Year | 2016 |
Description
Scalo Milano is a new City district built in the south area of Milano. The project had a total cost of 200 million Euro. Its main objective being, to highlight the great value of Italian food, fashion, design and art.
The centre of the city has a surface of 30.000 sqm with 130 shops. However, in the near future, the area will be duplicated and visitors will be able to visit up to 300 stores. Taiyo Europe's scope was to cover the center of this fashion city, which is the square of the food district, its "heart" so to say. The PTFE membrane, supported by the steel structure, has a total surface of 2.300 sqm and it is divided in two structures, one with two reverse PTFE cones and the second one with five reverse PTFE cones.



