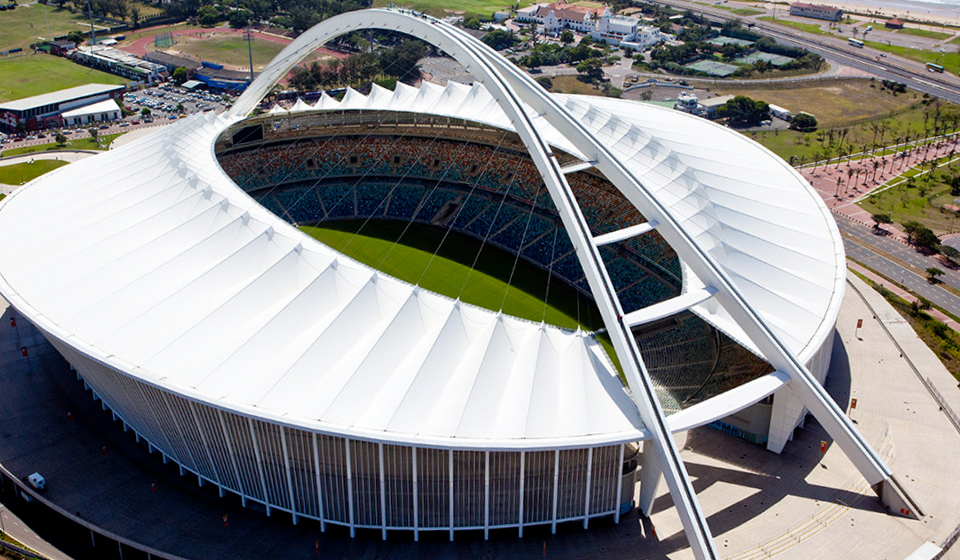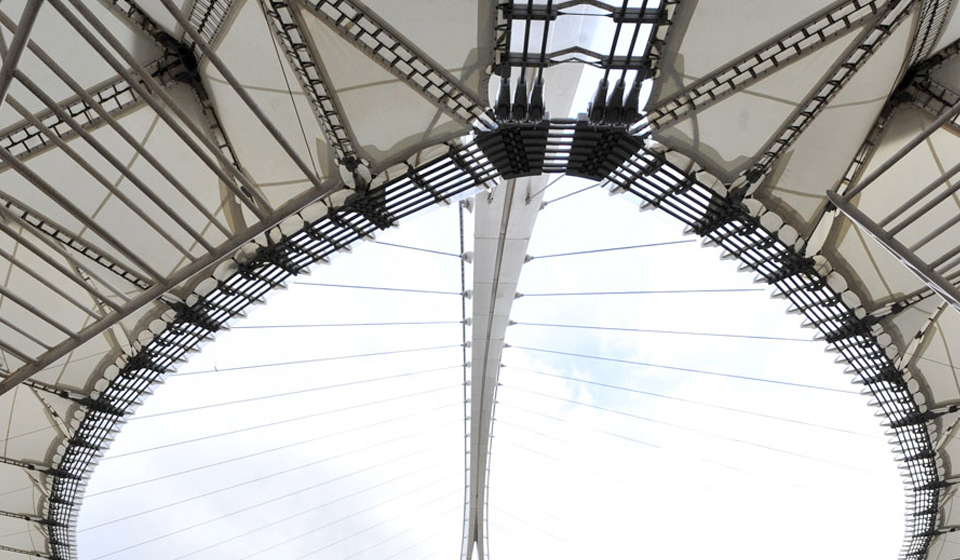PROJECTS
Moses Mabhida Stadion
| Location | Durban, Süd Afrika |
| Region | Afrika |
| Material | PTFE |
| Architect | GMP Architects, Kapstadt Südafrika |
| Engineering | Schlaich Bergermann und Partner GmbH, Stuttgart, Germany |
| Application | Roof |
| Market Sector | Stadiums / Arenas |
| Size | 46400 sqm |
| Year | 2009 |
Das visuell faszinierende Design der Anlage mit 70.000 Sitzplätzen umfasst einen hoch aufragenden 30-stöckigen Bogen mit einer Länge von 1.100 Fuß. Optisch ist der Bogen so gestaltet, dass er sich von der südafrikanischen Skyline abhebt. Funktionell bietet der Bogen Unterstützung für die 700 Tonnen Kabel, aus denen das Trägersystem des Zugdachsystems besteht. Als zusätzliche Funktion können Benutzer den Bogen mit der Seilbahn besteigen, um eine Vogelperspektive vom oberen Mittelfeld aus zu erhalten.



PROJECTS
Moses Mabhida Stadium
| Location | Durban, South Africa |
| Region | Africa |
| Material | PTFE |
| Architect | GMP Architects, Cape Town, South Africa |
| Engineering | Schlaich Bergermann und Partner GmbH, Stuttgart, Germany |
| Application | Roof |
| Market Sector | Stadiums / Arenas |
| Size | 46400 sqm |
| Year | 2009 |
The 70,000-seat facility's visually intriguing design includes a towering 1,100-foot, 30-story arch. Visually, the arch is designed to stand out against the South African skyline. Functionally, the arch provides support for the 700 metric tons of cable comprising the tensile roofing system's support system. As an added feature, patrons are able to ascend the arch by cable car for a bird's-eye view from above center field.




